Design & Build Projects with Jenrose
Ever wanted a brand new home built especially for you? It’s easy with Jenrose Projects! There is nothing quite like having something custom made around your exact requirements. Designed around you, the way you live, the space in which you live and your aspirations. Whether it’s a bespoke kitchen or an entire house, we can design and build the property you always dreamed of.
Since we launched Jenrose Projects back in 2006, we have designed and built numerous extensions, conversions and entire houses. We have the skills, experience and desire to deliver exceptional living spaces that we can all be proud of.
Full design and project management
We appreciate that contemplating a complete renovation, extension or new build can be daunting. That is why we use a collaborative process to make it happen. We work with you every step of the way to come up with ideas, put them to paper and then bring them to reality.
We work with some amazing local architects who design some truly innovative spaces. We then bring it to life and ensures it delivers on every count. We can take care of planning permission, building regulations and every aspect of the build. We don’t consider a project complete until you are completely happy. If you would rather we managed everything for you, we can do that too!
So if you have a spare piece of land or a burning desire to live somewhere built around your lifestyle you can. Just contact Jenrose Projects and we can take care of the rest.
Initial design visit
The initial design visit is the first step in any significant building project. We need to understand your requirements and the space in which we need to work. We assess the possibilities, potential and limitations and discuss your options. We will likely sketch out rough drafts of what the project could look like and discuss everything with you before moving on to the next stage. Only once you are completely happy with the outline will we move on.
The drawings
The drawings are the basis around which the entire project revolves. Accurate technical drawings are the backbone of any building project. We take those initial sketches and any notes we have and create a set of drawings that meet your needs, the needs of the building and the space in which you live. We will then present the drawings to you to sign off before we move on.
Consents and consultation
Most significant changes to any property needs planning consent from the local council or other interested party. Once we have a set of plans, we need official consent before we break ground. Our architects usually secure planning consent as part of the architectural service so you need do nothing at this stage. Planning consent and any consultation can take time so patience is definitely a virtue here!
Pricing and project management
Basic costing is done when drawing up the plans but these are only rough estimates. Once those plans are finalised and consents are in place, we can do a final cost overview to give you a much better idea of what everything will cost. As we work so closely with our architects, the estimates are usually very accurate but it is at this stage that we can finalise all those little details that can add to the cost. If you want to bring your dream home to life, Jenrose Projects can help. Contact us on…
Character
Our certified FSC timber is available in a wide range of woods and finishes, it can be used to enhance any building, as it has done for centuries, due to the universal appeal, warmth and organic attributes that wood naturally bestows.
Excellence
We believe all our windows and doors exceed the highest standards of energy efficiency, design, comfort, security and minimal environmental impact (FSC assured / Eco-paints) that today’s clients demand and expect.
Longevity
All our finished products are designed to last, aiming to serve you, trouble-free for many years thereby reducing the environmental and monetary cost of replacement.
Our Other Services
Need to Plan a Project?
Planning your project with Jenrose is easy. Our project planner gives you an estimated costs with options so you can turn your dream into a reality. Whether it’s a new kitchen, new extension or just general building work, Jenrose’s dedicated team will inspire your ideas with innovative solutions.




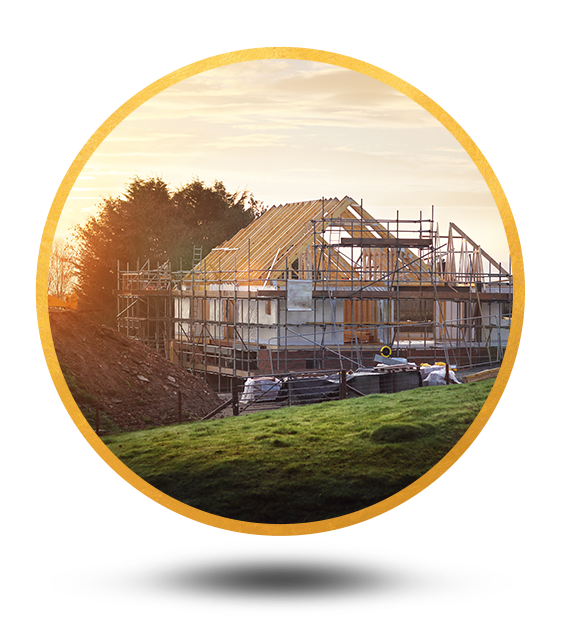
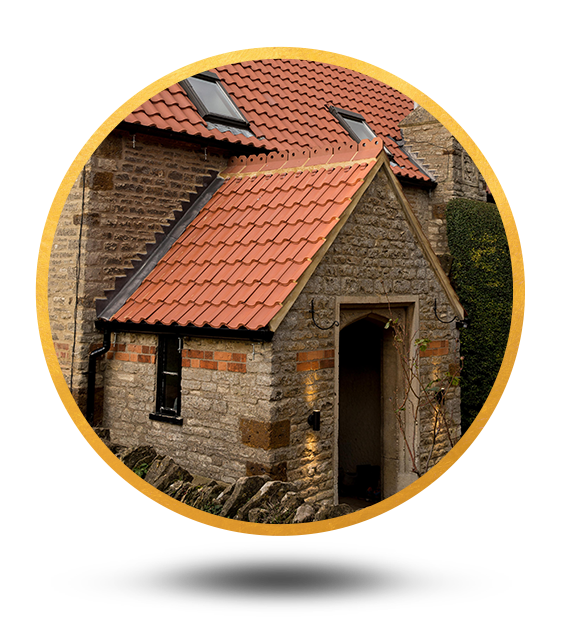
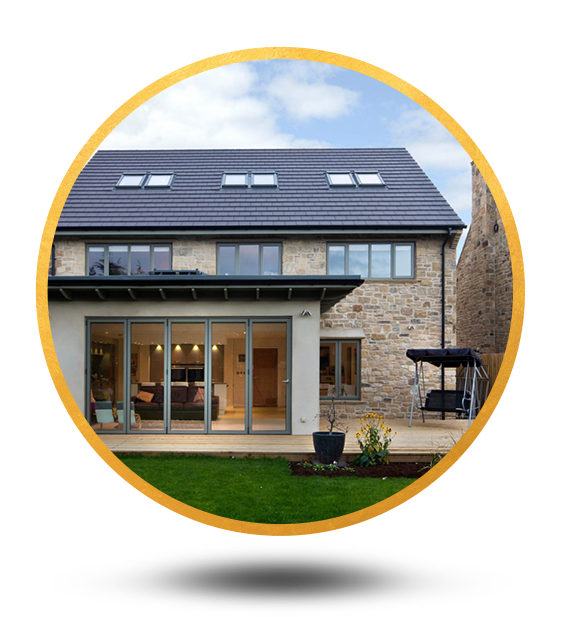
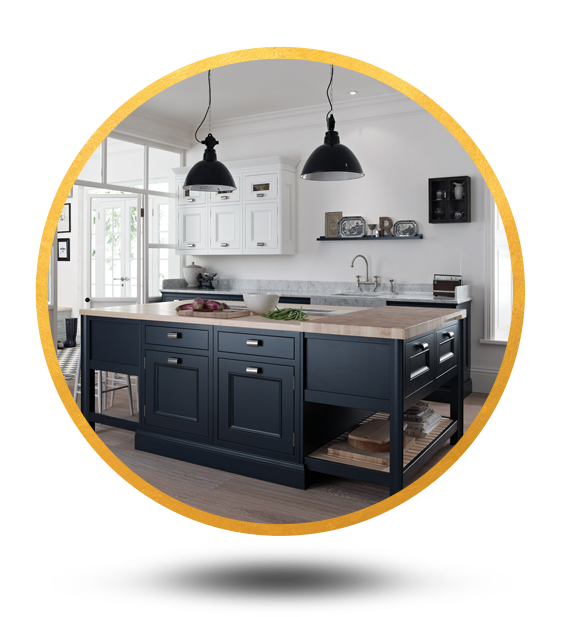
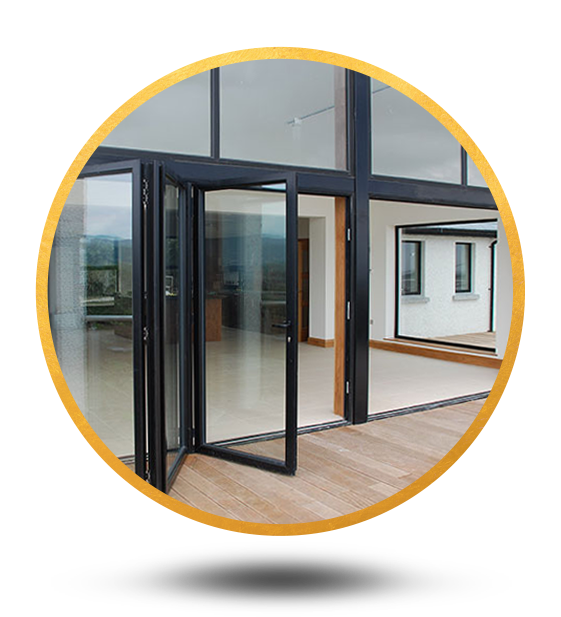
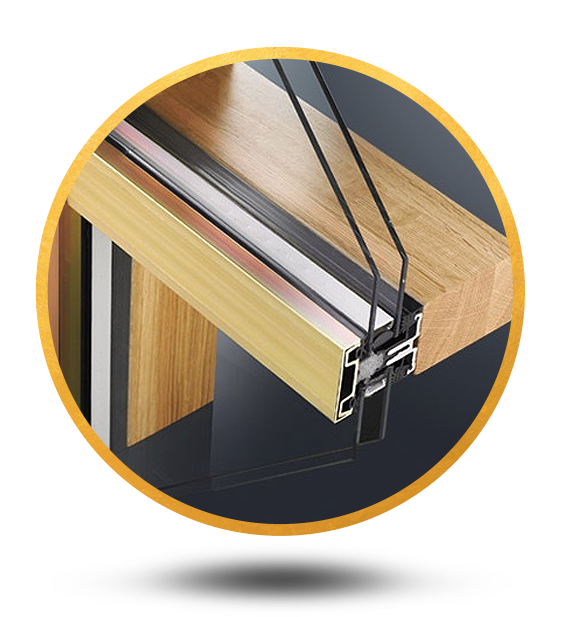




 Web Design by Blayney Partnership
Web Design by Blayney Partnership